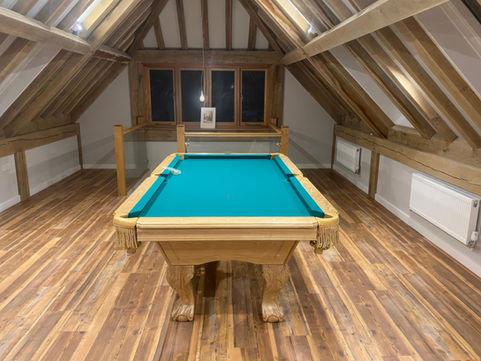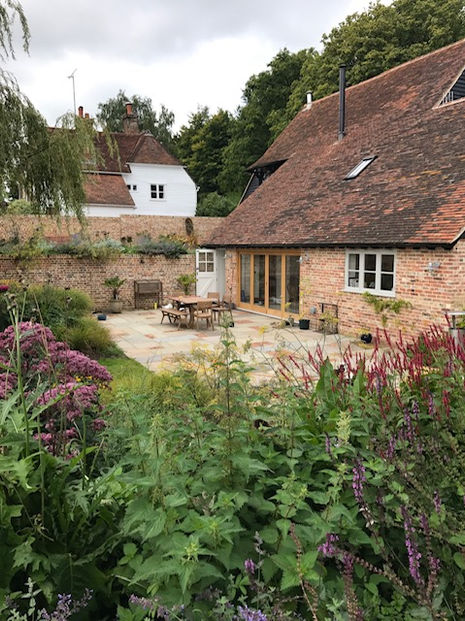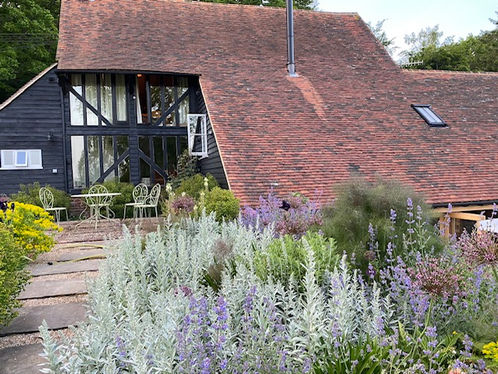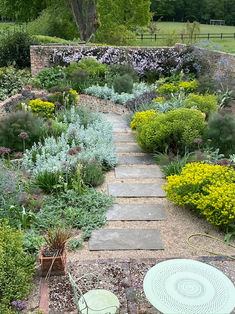

DOMESTIC ARICHITECTURAL DRAWINGS
Blue Ridge Design provides highly detailed, architectural drawings for homeowners across Kent, East Sussex and London. We would love to help you discuss ideas to make your house become your dream property. Whether you want it to be bigger, brighter, a more sociable space or simply add value to your investment. We're here to make the dream a reality.

EXTEND & DEVELOP YOUR HOME
Building an extension for your home enhances quality of living space and the resale value of your property. We provide careful planning, design, and advice regarding adherence to local regulations. Key considerations include budget, materials, and integration with the existing structure. If you're not sure what's possible, give us a call.

PLANNING PERMISSION
Navigating planning permission for modern and listed homes can feel like a big task. Modern designs often face scrutiny for aesthetics and sustainability, while listed homes require sensitivity to heritage. We always aim to strike the right balance and keep our drawings in line with the latest planning information and rules.

PROJECT MANAGMENT
Project management in construction involves planning, coordinating, and controlling a project from inception to completion. It ensures projects are completed on time, within budget, and to specified quality standards. Key aspects include resource allocation, risk management, communication, and adherence to regulations. We're very happy to manage your project and ensure a successful, timely delivery.

HIGH END DRAWINGS
We pride ourselves on drawings that make the most of the space you have. Whether you're looking to extend a home you love to accommodate a growing family, or add an open-plan feel to a larger property, our drawings include every tiny detail. This makes for happy builders and a superb end result.

PAST PROJECTS
We love a challenge! Please get in touch to discuss your ideas to expand or develop your home.
MODERN & TRADITIONAL KENTISH HOMES
BOOK A FREE CONSULTATION



















